The Penn State
$584,990
Michael Johnson
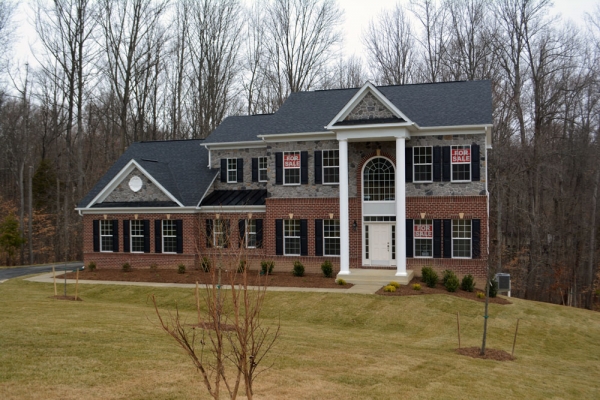
MOVE-IN READY!! Fantastic Penn State model with a gorgeous Brick/Stone combination front and a 2-car side load garage. This unique home has an open floor plan that is great for entertaining. The extended/oversize great room will have a modern “Cosmo” style fireplace and is open to the gourmet kitchen which features granite countertops, upgraded cabinets, a farmhouse sink, a center island, upgraded gas stainless steel appliances and a large morning room. Upstairs, the large owners suite has cathedral ceilings, a sitting room, a super bath and a HUGE walk-in closet. There are three additional bedrooms on the upper level–one with a private bath and two share a buddy bath. Down in the basement, you will love spending time in the large rec room with a bonus area and a theater room with risers. The basement also features a 5th bedroom, a full bath and has a walk-out with a sliding glass door.
See sales manager for a complete list of included features.
$2,500 Agent Bonus!
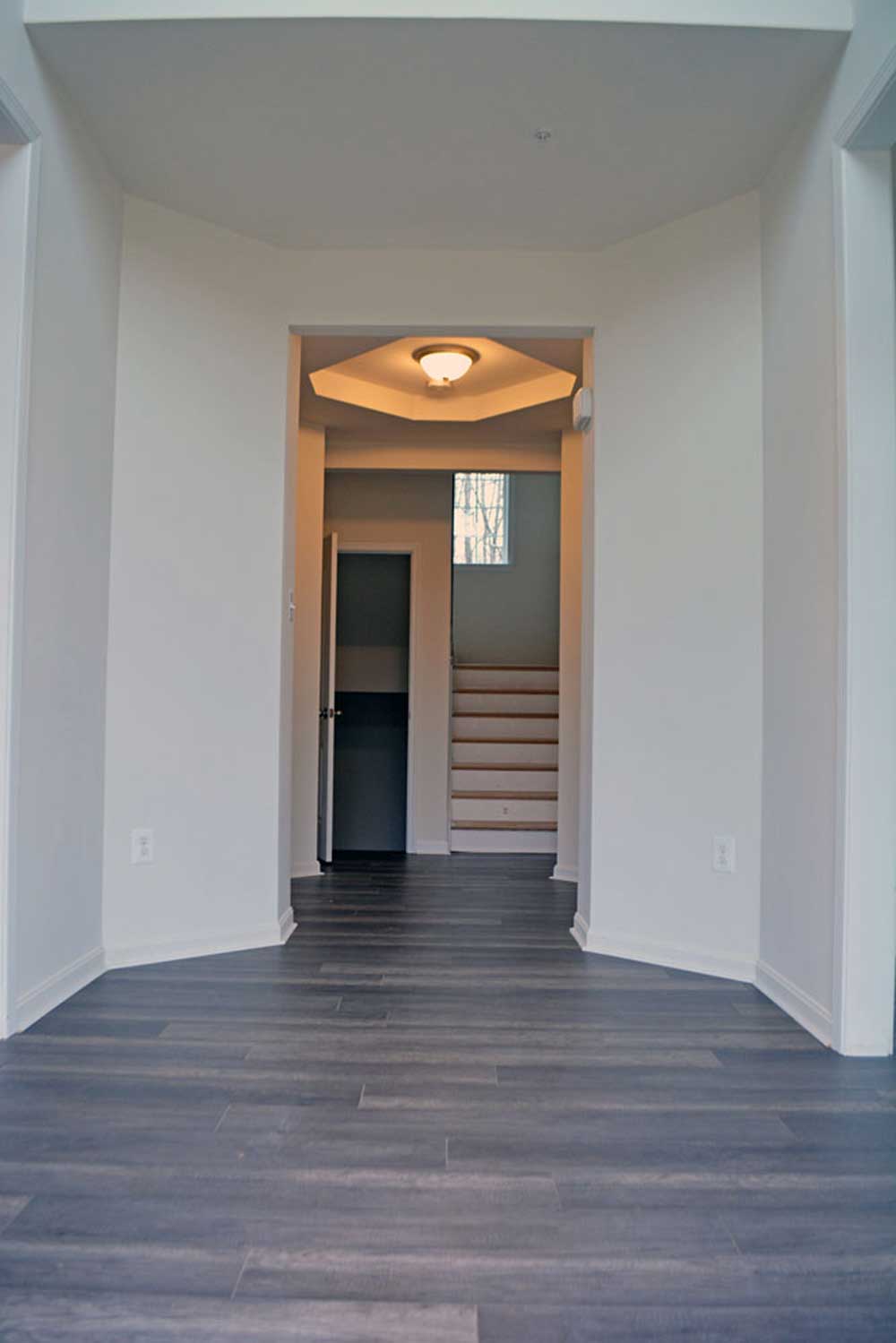 |
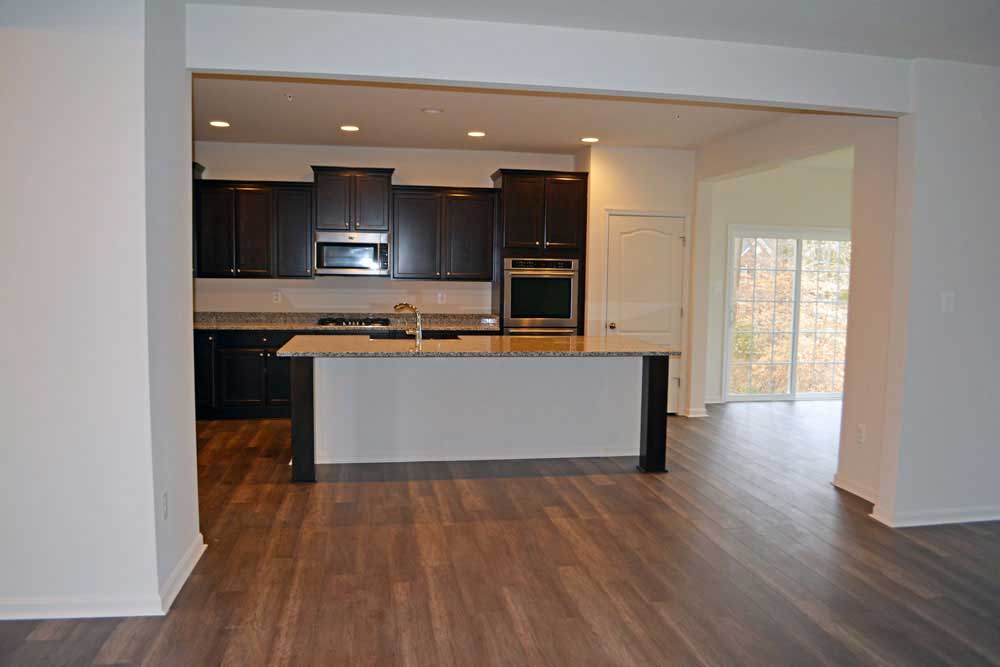 |
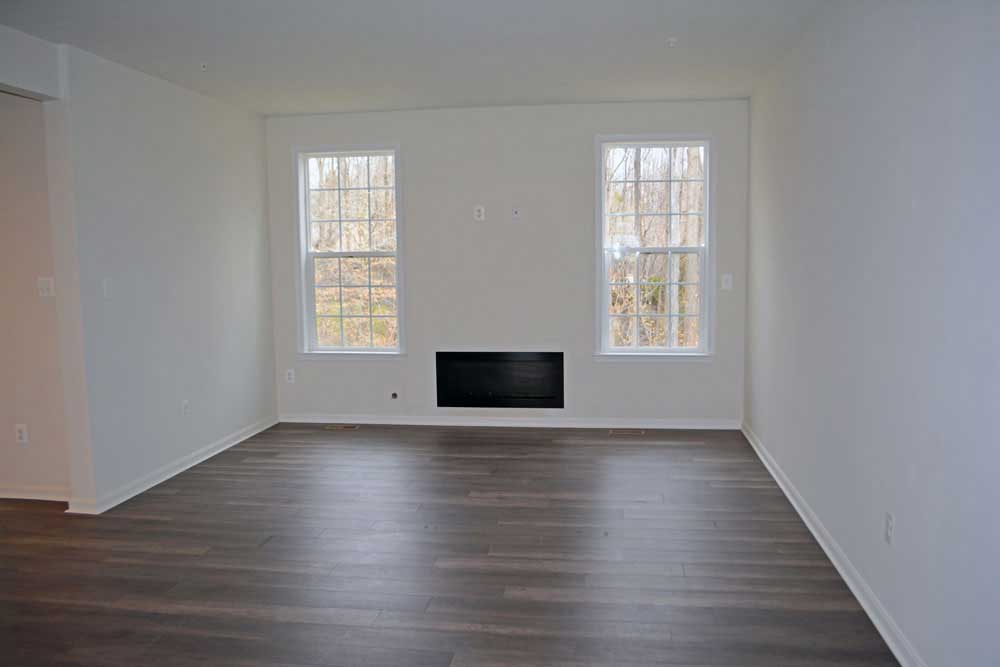 |
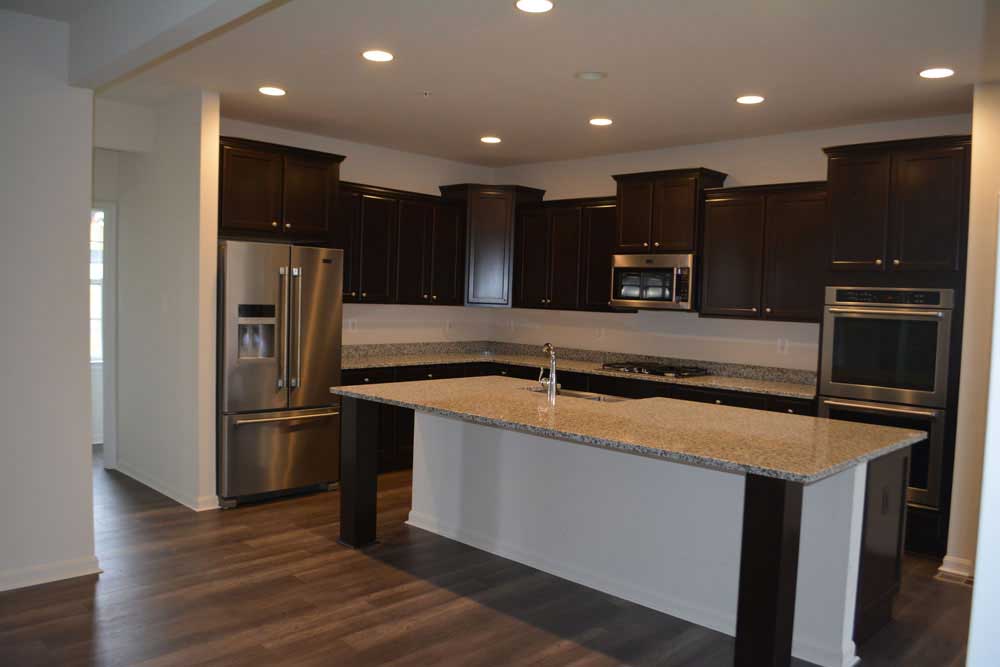 |
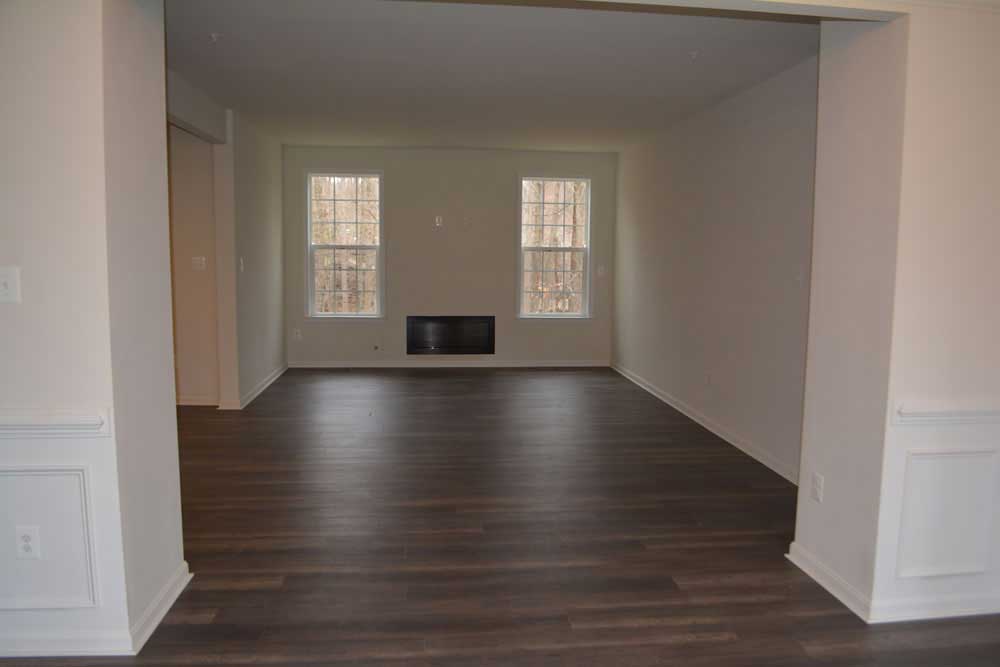 |
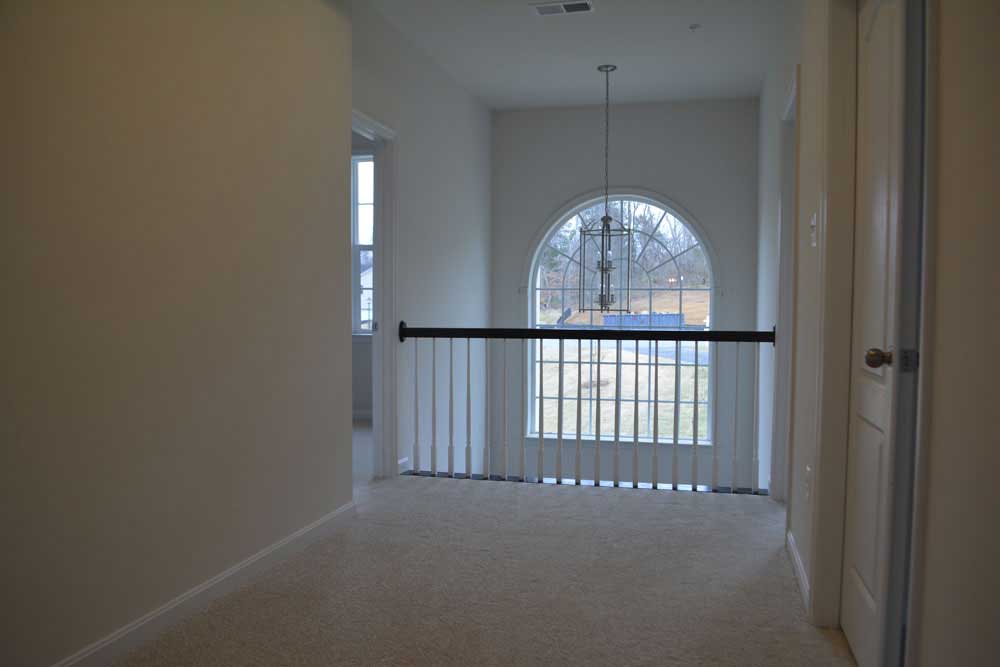 |
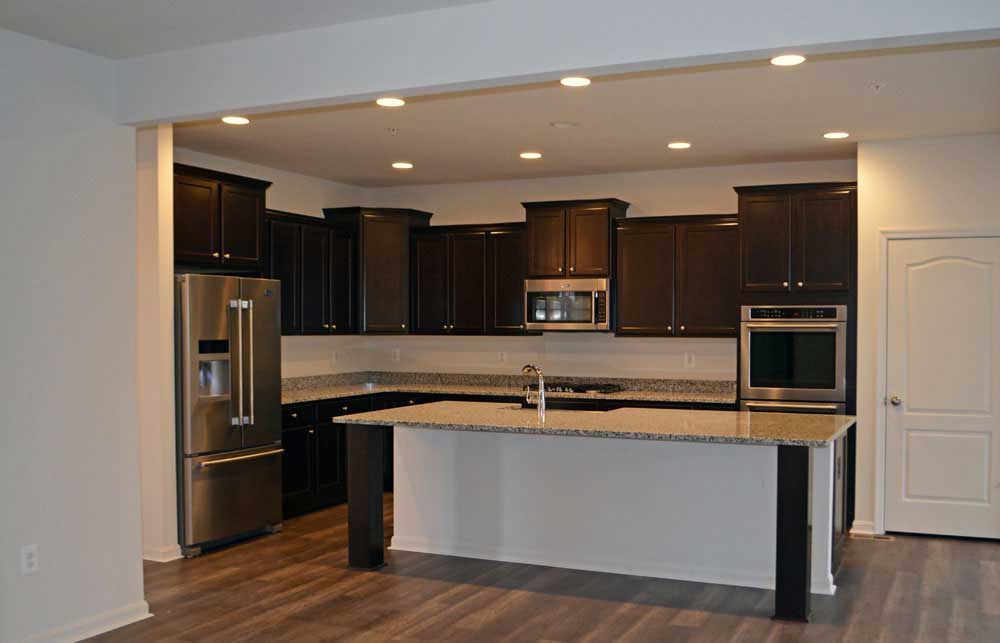 |
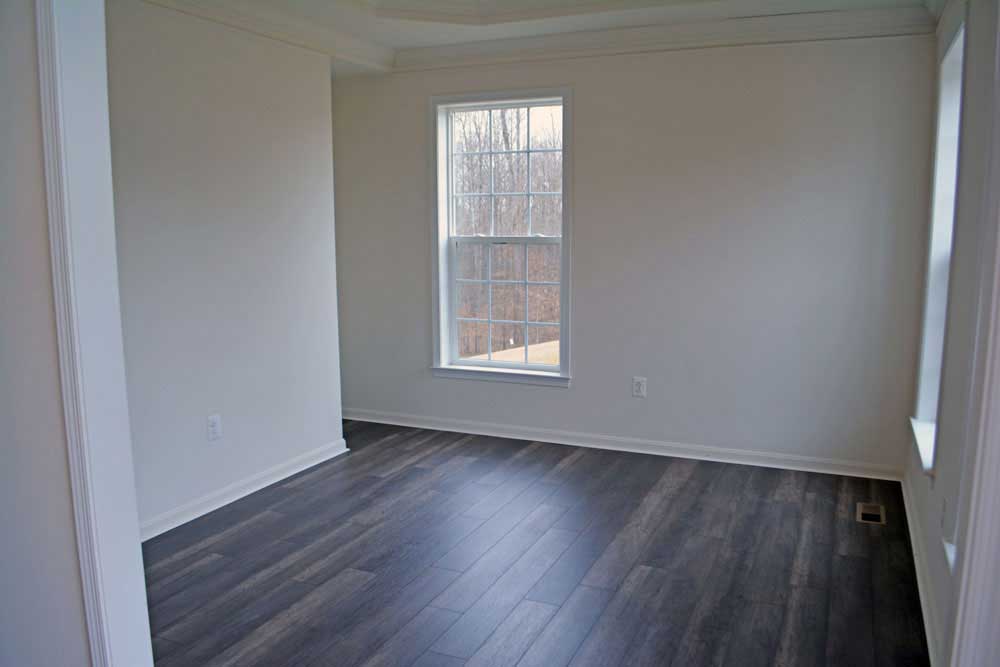 |
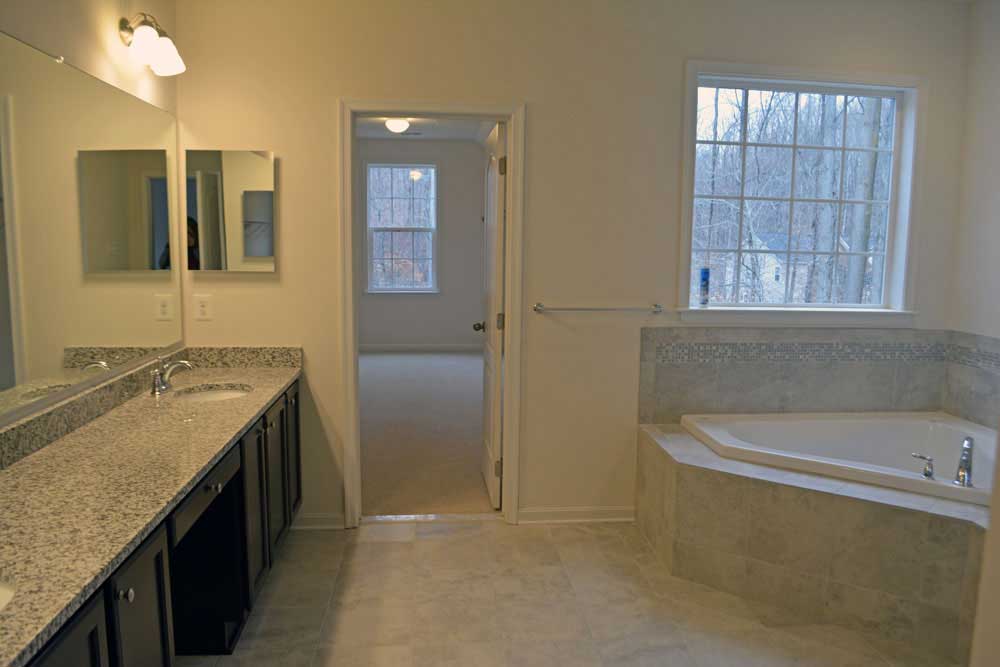 |




